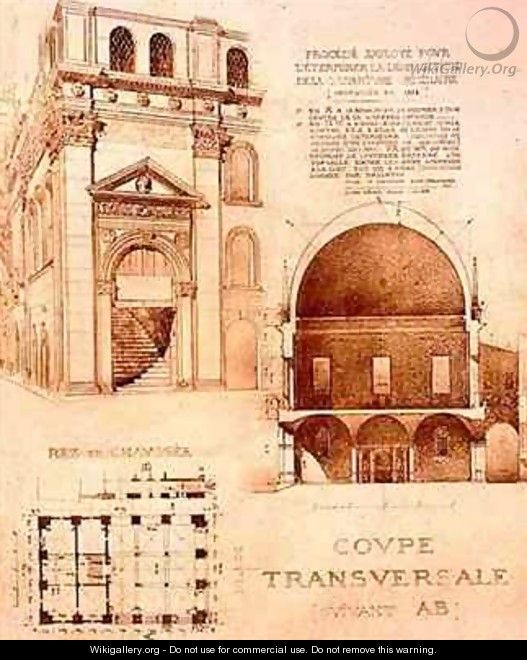From WikiGallery
Plan Cross Section and Elevation of the Loggia or Palazzo del Commune Brescia Italy
by (after) Duquesne, Eugene
[locked] Information
[locked] Licensing
|
[locked]
Rate this Painting
| NOT RATED YET Click on the stars to rate this painting |            |
[locked]
Next Paintings
 |
 |
[locked]
Related Paintings

 Plan Cross Section and Elevation of the Loggia or Palazzo del Commune Brescia Italy - (after) Duquesne, Eugene
Plan Cross Section and Elevation of the Loggia or Palazzo del Commune Brescia Italy - (after) Duquesne, Eugene








