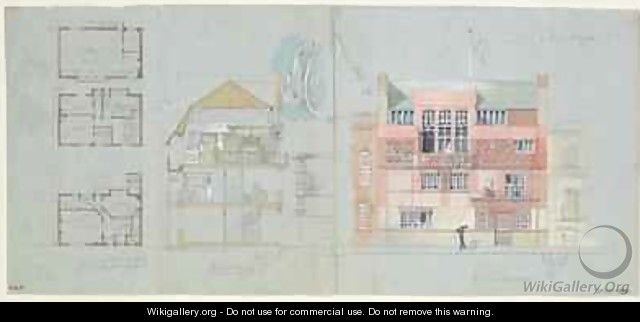From WikiGallery
Front Elevation and Section for House and Studio for Frank Miles 1852-91 Tite Street Chelsea
by Edward William Godwin
[locked] Information
[locked] Licensing
|
[locked]
Rate this Painting
| Current Rating: 4.00 stars of max. 10 Click on the stars to rate this painting |            |
[locked]
Next Paintings
 |
 |
 |
 |
 |
 |
[locked]
Related Paintings

 Front Elevation and Section for House and Studio for Frank Miles 1852-91 Tite Street Chelsea - Edward William Godwin
Front Elevation and Section for House and Studio for Frank Miles 1852-91 Tite Street Chelsea - Edward William Godwin








