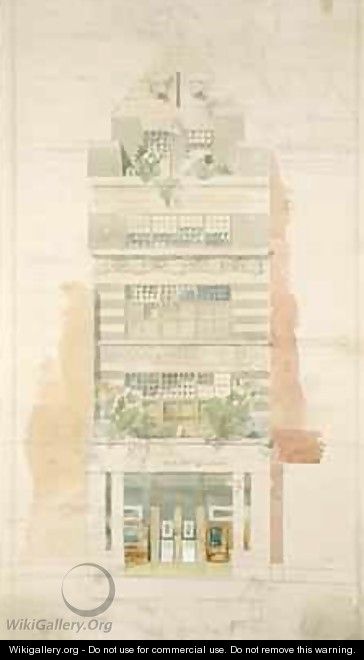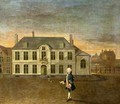Doorway and Front Elevation of Studio and House for Frank Miles 1852-91 Tite Street Chelsea -
Edward William Godwin
Front Elevation and Section for House and Studio for Frank Miles 1852-91 Tite Street Chelsea -
Edward William Godwin
The Church of St Gervais 1920 - Gustave Loiseau
Gipsy Repast - Alessandro Magnasco
The Annunciation from Tres Riches Heures du Duc de Berry - Pol de Limbourg
Northumberland House, Charing Cross - Sir John Dean Paul
A Penganten Wadon or Bride - William Daniell, R. A.
A Young Nobleman Standing before a Mansion - (circle of) Mytens/ Meytens, Martin II
The Palais de Justice Paris - Pierre-Antoine Demachy
Rue Ouicangrogne, Dieppe - O.A. Sickert
Capri - Ramsay Richard Reinagle





















 Design for the Facade of McLean Fine Art Galleries Haymarket London - Edward William Godwin
Design for the Facade of McLean Fine Art Galleries Haymarket London - Edward William Godwin








